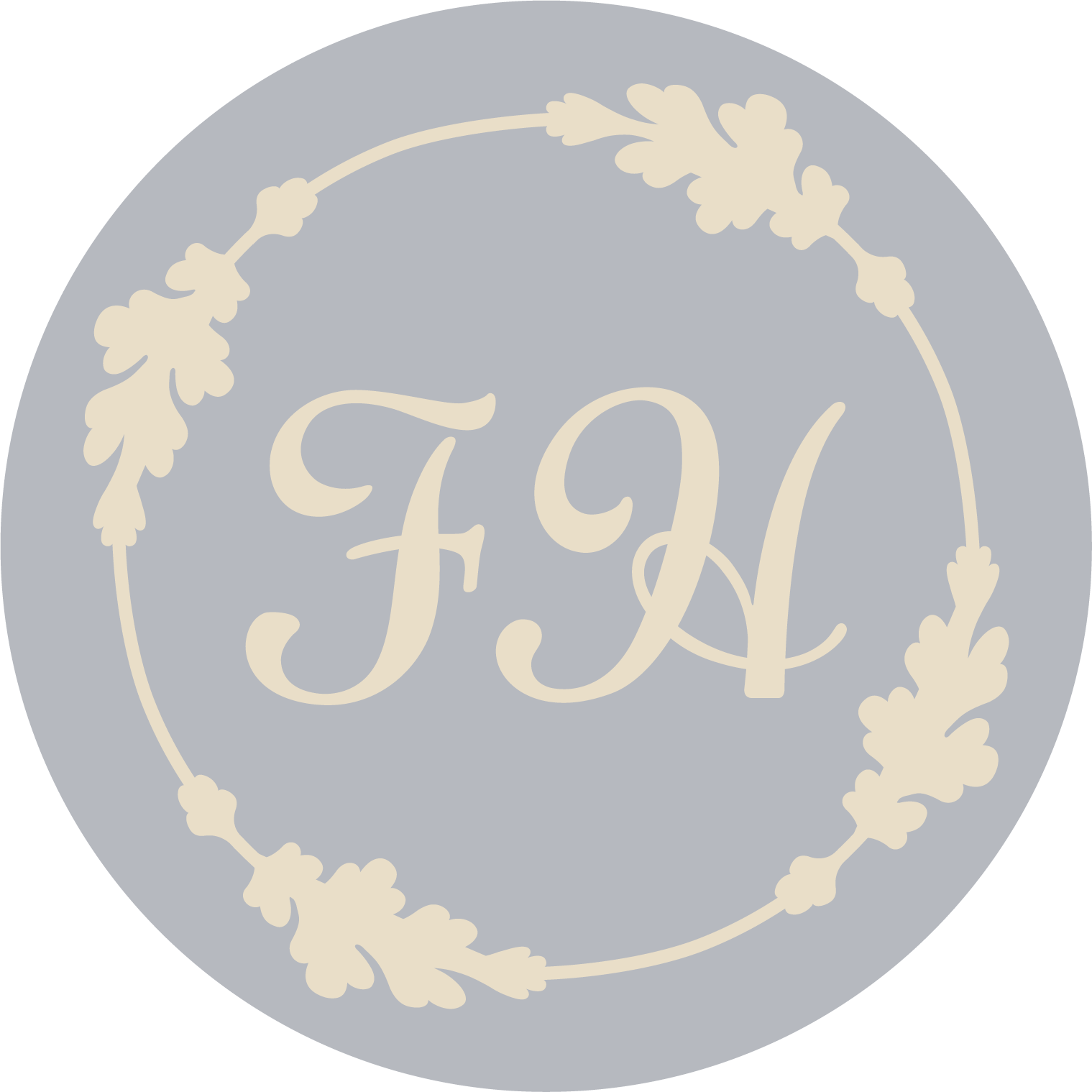Common Old House Styles on the North Coast
Knowing the style of the old house is key to guide preservation, renovation and décor efforts. It is more pleasing to the eye to have consistent style elements. This also preserves your investment. For example, a 1920 Colonial Revival should not have a Victorian “gingerbread” front door from the salvage yard. This is an extreme example, but I have seen this and other odd “improvements”! Interior décor elements that are more permanent, such as woodwork, flooring, and lighting are best kept in style. Furnishings, wallpapers and interior paint colors are a matter of personal taste.
I recommend the definitive book on the subject of house styles, “A Field Guide to American Houses” by Virginia Savage McAlester. It’s a must have for the old house enthusiast.
Residential architecture is of two principle types, folk and styled houses. Folk or vernacular structures are designed and built without regard to current housing trends. They provide shelter and are built to purpose. Styled houses were designed to be fashionable and reflect current trends. Most surviving old houses are styled houses, probably because they were designed by an architect or paraprofessional and better constructed of higher quality materials.
In the Astoria area, I have noticed the following styles to be prevalent. However, there is a wide variety of styles! I will try to start with the oldest first. The listed elements are guidelines, not absolute rules.
Folk National, mid 1800’s to 1930. House styles changed as railroads made building materials easier to transport. This caused a movement away from regional styles of local materials to wood frame buildings of simple style. The common form is the gabled front house of 1 or 2 stories with a covered front porch. There is little ornamentation. An example of this style is the Customs House in Astoria.
Italianate, 1840-1885. Many of the earliest surviving grander homes in Astoria are Italianate. Usually, there are two or three stories with a low pitched roof. The eaves have decorative brackets or corbels. The windows are crowned, multi-paned, tall, narrow and perfect for long lace curtains! Decorative exterior trim elements can be quite ornate, especially in the late Italianate.
Victorian, 1860-1900. Victorian is a time era, not a house style. Queen Anne, Stick, Shingle and Folk styles are numerous. An example of Queen Anne is the Flavel House with all of its asymmetry, detailed “gingerbread” wood work, observation cupola, wrap around porch, tower, etc. Folk Victorians have simpler woodwork detailing and are usually smaller in size. These house styles are an exercise in excessive ornamentation and worthy of a separate column.
Colonial Revival, 1880-1955. The American Centennial in 1876 created an interest in the colonial era, ushering in this popular style. Usually, there is an accentuated front door with a portico and round columns. Doors can have fanlights or sidelights. The façade is typically symmetrical. Windows are typically a cottage size double hung. Houses can be single or multistoried, although the single story is more rare. There are multiple subtypes, as this was the dominant building style after the Victorian Queen Anne style passed from fashion.
Craftsman, 1900-1930. This was a dominant style for smaller homes in the early 20th century. The Craftsman bungalow is one or two stories, with a low pitched roof. Eaves are wide and unenclosed. Square columns or piers support a full or partial width front porch. Woodwork is without ornamentation. Rafters are exposed. Knee braces on gables are often present. There is an emphasis on natural materials, wood, stone, river rock, earth tone colors, etc.
American Foursquare, 1895-late 1930’s. This is a common multistory house shape with a square floor plan, “boxy” design, hipped roof and center dormer. There are typically four rooms upstairs and downstairs. The boxy shape provides a large amount of interior room space to make efficient use of a city lot. These homes can be in many styles; Prairie, Craftsman, Colonial Revival and Folk.
Mixtures! Often, homes have a mix of styles. One of my personal favorites is near 11th and Grand Ave. It is an American Foursquare with a Queen Anne wrap around porch with Colonial Revival columns. It is a charming house and is pictured.
This summary is not meant to be complete, but it might give you an idea for further research. I have also seen examples of Tudor Revival, Prairie, Mission, and others. Keep in mind that original elements of a house might be missing. The subject of house styles is complex, but understanding your house style is essential to making correct choices for renovations or restorations in the absence of photographic documentation.
Historically yours, Lauri Serafin
